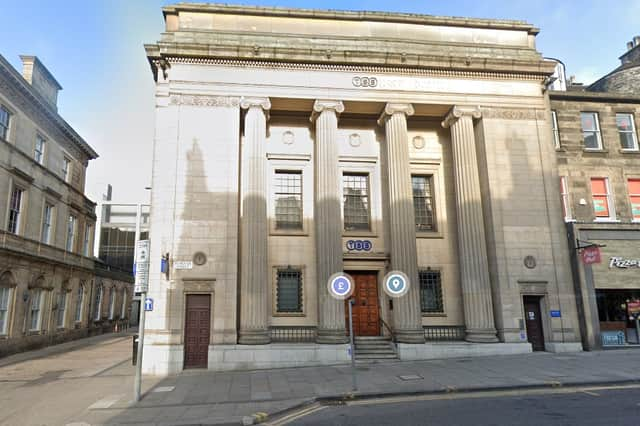Edinburgh city centre bank could be transformed into a new bar and restaurant under new plans
and live on Freeview channel 276
The first stage of plans to turn a landmark Edinburgh city centre bank into a pub and restaurant have been lodged with the City of Edinburgh Council.
A change of use application to turn the TSB branch at 28-30 Hanover Street into a public house and restaurant has been made to the local planning authority. The application is being lodged by the owner of the city centre building on the corner with Rose Street, who is in discussions with a "potential occupier" and hopes to "enliven this corner site".
Advertisement
Hide AdAdvertisement
Hide Ad

This change of use permission is required to ensure that the occupier’s proposed use as public house and restaurant can be accommodated and operate within the three floors and 854sqm available inside this large premises.
No detailed plans are currently available and as such there are no proposals as yet to undertake the refurbishment works or alterations to the Category A listed building, which was built in 1939.
In the applications supporting letter, Pritchett Planning Consultancy say that the building's main banking hall will remain as a fully open plan area "celebrating the space and details of this floor".
It is envisaged that all important features of the listed building will remain unaltered, and that the bar and restaurant will be fully open plan using the space in its current configuration. A future listed building application will consider such issues in further detail.
Advertisement
Hide AdAdvertisement
Hide AdThe covering letter to the council adds: "This application seeks to enliven this corner site with the anticipation that a new flagship operator can refurbish the building and bring in a vibrant new use.
"This application therefore seeks to achieve a change of use consent to allow a bar/restaurant to occupy the basement, ground and first floors which will be attractive for the proposed long-term occupier who can help to enliven the street frontage."
The application submission for change of use is accompanied by draft space planning floor plans of basement, ground, and mezzanine. These plans are indicative at this stage and it is acknowledged that listed building consent will be required for the internal alterations proposed.
Comment Guidelines
National World encourages reader discussion on our stories. User feedback, insights and back-and-forth exchanges add a rich layer of context to reporting. Please review our Community Guidelines before commenting.
